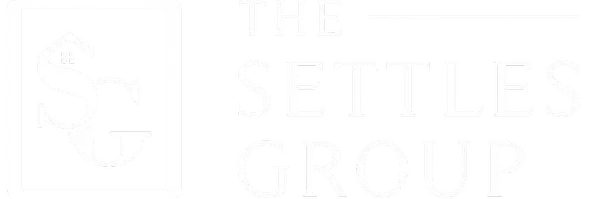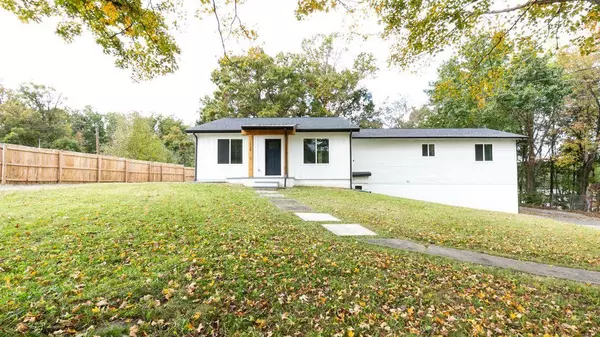For more information regarding the value of a property, please contact us for a free consultation.
1700 Forest Ridge CIR Cleveland, TN 37311
Want to know what your home might be worth? Contact us for a FREE valuation!

Our team is ready to help you sell your home for the highest possible price ASAP
Key Details
Sold Price $255,000
Property Type Single Family Home
Sub Type Single Family Residence
Listing Status Sold
Purchase Type For Sale
Square Footage 2,044 sqft
Price per Sqft $124
Subdivision Walter Randolph
MLS Listing ID 1355883
Sold Date 07/12/22
Bedrooms 4
Full Baths 2
Year Built 1947
Lot Size 0.880 Acres
Acres 0.88
Lot Dimensions 129x290
Property Sub-Type Single Family Residence
Source Greater Chattanooga REALTORS®
Property Description
*Motivated Seller*
As you step into this cozy home, the first thing you will notice is the bright inviting foyer connecting to a large open area which combines living room, kitchen and dining area. The kitchen features beautiful white wooden cabinets, quartz countertops, subway-tile backsplash, stainless steel appliances and a large pantry covered by a sliding barn door. Down the hall you will find the large master bedroom boasting a beautiful tile shower, quartz countertops and tastefully tiled floor. Additional three bedrooms are also very spacious with plenty of natural light and storage. Downstairs you will find a large 4-car garage with a new garage door and motor. Over 900 square feet of storage to meet the needs of even the most avid gardener!
Home is 80% newly framed with new plumbing, electrical, HVAC, carpet, paint and more!
A fenced-in backyard offers plenty of space for children to play or your pet to enjoy the outside safely. You can't miss the large driveway circling the perimeter of the home, providing lots of parking space.
All of this and more at a price that can't be beat, call for a private showing today!
Location
State TN
County Bradley
Area 0.88
Rooms
Basement Partial, Unfinished
Interior
Interior Features Granite Counters, Open Floorplan, Pantry, Primary Downstairs, Walk-In Closet(s)
Heating Central, Electric
Cooling Central Air, Electric
Flooring Carpet, Other
Fireplace No
Window Features Insulated Windows
Appliance Free-Standing Electric Range, Dishwasher
Heat Source Central, Electric
Laundry Electric Dryer Hookup, Gas Dryer Hookup, Laundry Room, Washer Hookup
Exterior
Parking Features Basement, Garage Door Opener
Garage Spaces 3.0
Garage Description Attached, Basement, Garage Door Opener
Utilities Available Cable Available, Electricity Available, Phone Available, Sewer Connected
Roof Type Shingle
Porch Deck, Patio
Total Parking Spaces 3
Garage Yes
Building
Lot Description Level
Faces From I-75 North take Exit 20. Merge onto US-74 East, use right lane to take the US-11 Ramp, turn left onto US-11/US-64, turn right onto Cir Dr SW, continue straight onto Forest Ridge Dr SW, turn left onto Forest Ridge Circle SW. Home will be on the left.
Story One
Foundation Block
Water Public
Structure Type Vinyl Siding
Schools
Elementary Schools Blythe-Bower Elementary
Middle Schools Lake Forest Middle
High Schools Bradley Central High
Others
Senior Community No
Tax ID 057g A 010.00
Acceptable Financing Cash, Conventional, FHA, VA Loan, Owner May Carry
Listing Terms Cash, Conventional, FHA, VA Loan, Owner May Carry
Read Less





